Next Project: Backyard Makeover
Spear Street
With functional yet attractive plantings, New England stone, and a thorough understanding of how the family would best enjoy their land, we wrapped this home in inviting living spaces and points of interest that feel as though they were always meant to be.
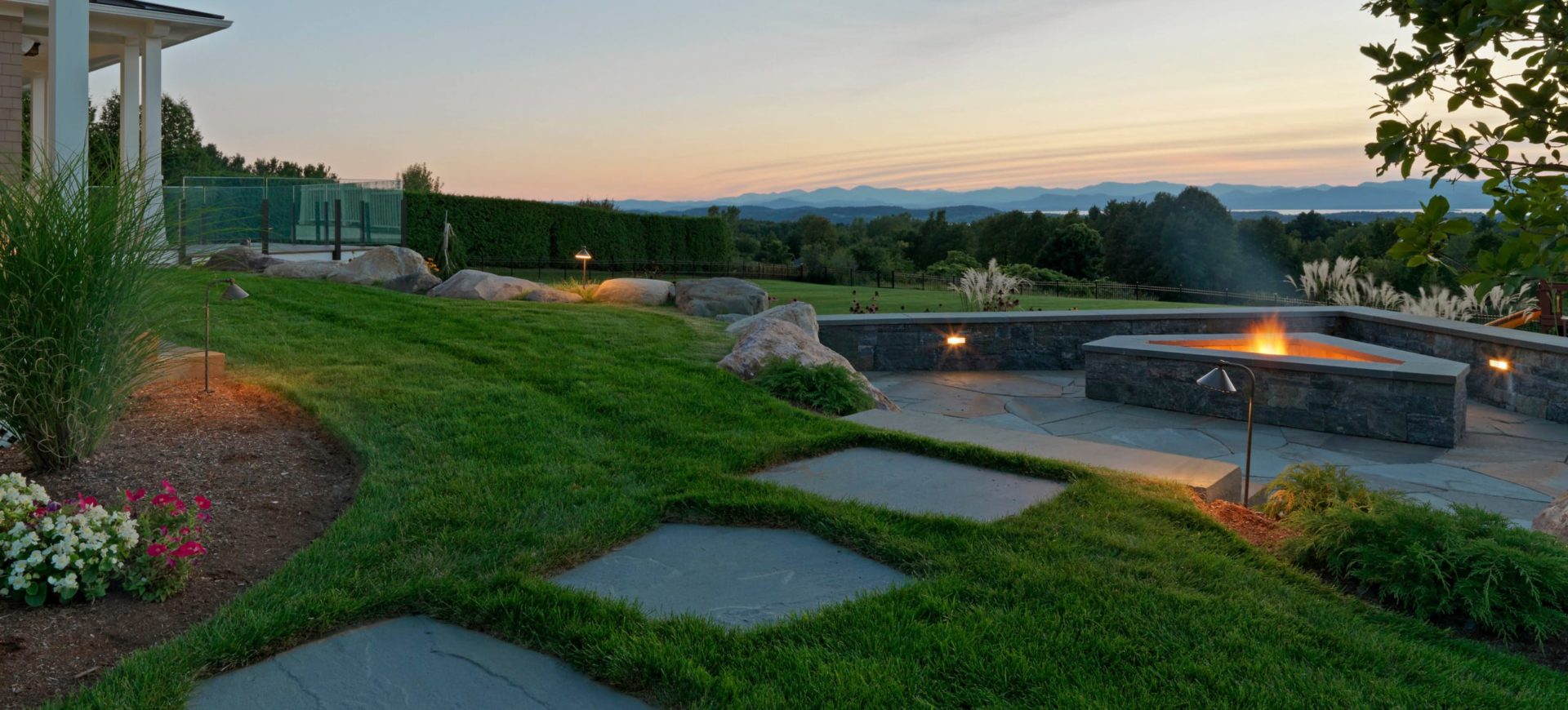
When an active young family built their new house on a former sloping farm meadow featuring only scrub trees and lake views, they asked us to artfully help them blur the lines between a contemporary structure and its natural surroundings. This was achieved with functional yet attractive plantings, local stone, and a thorough understanding of how the family would best enjoy their land. We wrapped the home in inviting living spaces and points of interest that feel as though they were always meant to be.
We met our clients recently after they had built a spacious new home on gently sloping farmland overlooking Lake Champlain and the Adirondack Mountains. Their design style favored clean lines and a contemporary look with naturalistic elements. They were looking for help to seamlessly meld their stately new home with the surrounding former pasture.


Because the home was constructed on a slope, our first challenge was to properly structure the land in order to incorporate all the elements the clients desired in their landscape. This meant softening the grade and creating several distinct levels in the back yard. We sourced local stone to erect rustic boulder retaining walls perfect for kids to climb along, and formal Blue Mountain / Dolph Pond Granite walls with bluestone caps to introduce crisp lines and casual seating into the landscape. These granite walls were painstakingly constructed with stone and mortar to ensure longevity, yet have the look of tightly built dry-laid walls. Each stone was hand selected, cut and set to create the clean, crisp look the clients were looking for. The thermal Bluestone caps help to add to the clean finished look of the walls.

Next we created family-oriented outdoor living spaces, which were nestled into the curves and ledges formed by the walls. The upper terrace which features a geometric bluestone fire pit has views to Lake Champlain below. The fire pit was constructed out of Blue Mountain / Dolph Pond Granite with a Bluestone cap to match the surrounding walls. The small patio terrace which surrounds the fire pit was created out of irregular bluestone. Natural stone for the hardscape in this area was selected to help the user relax and enjoy the natural surroundings. From this upper terrace level a substantial stone slab staircase leads down to an in-ground swimming pool. The pool is surrounded by a spacious patio, which was constructed out of Belgard pavers. This specific paver was selected to mimic the color palette of the home.
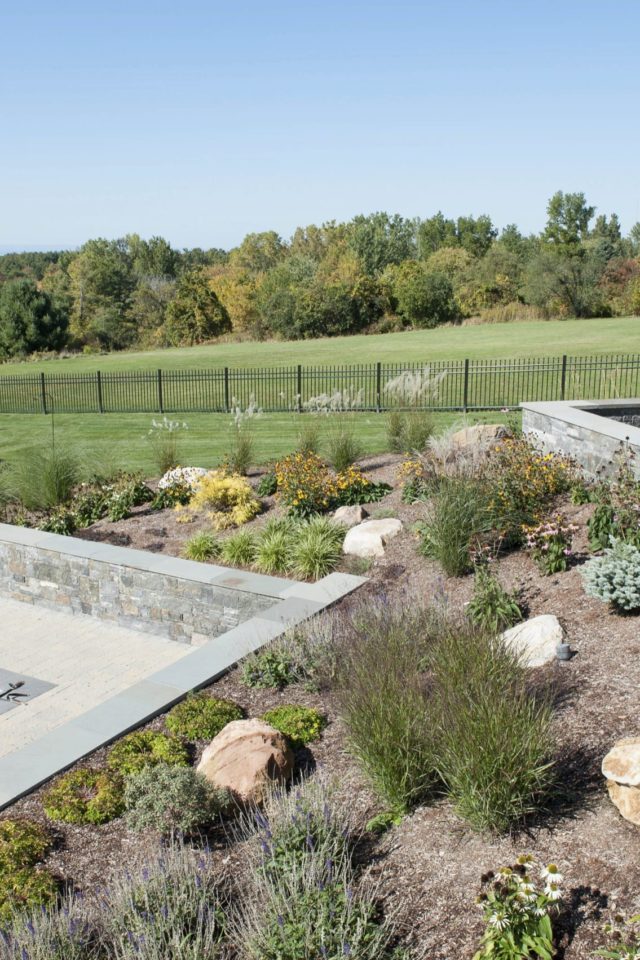


Large ornamental gardens soften the lines of the stonework with the use of shrubs, grasses, and multi-season blooming perennials. The perennials were chosen specifically for the client’s young daughters to gather into unlimited bouquets. A vegetable garden situated off to the side of the property lends plenty of opportunity for hands-on learning and harvesting fresh produce. It was essential to our clients that the gardens contain nothing fussy or high-maintenance, and that the plant material is able to withstand the occasional footstep or ball rolling through. The children’s swing-set and play ground is located just off the patio keeping them close, yet still giving them their own unique play area.
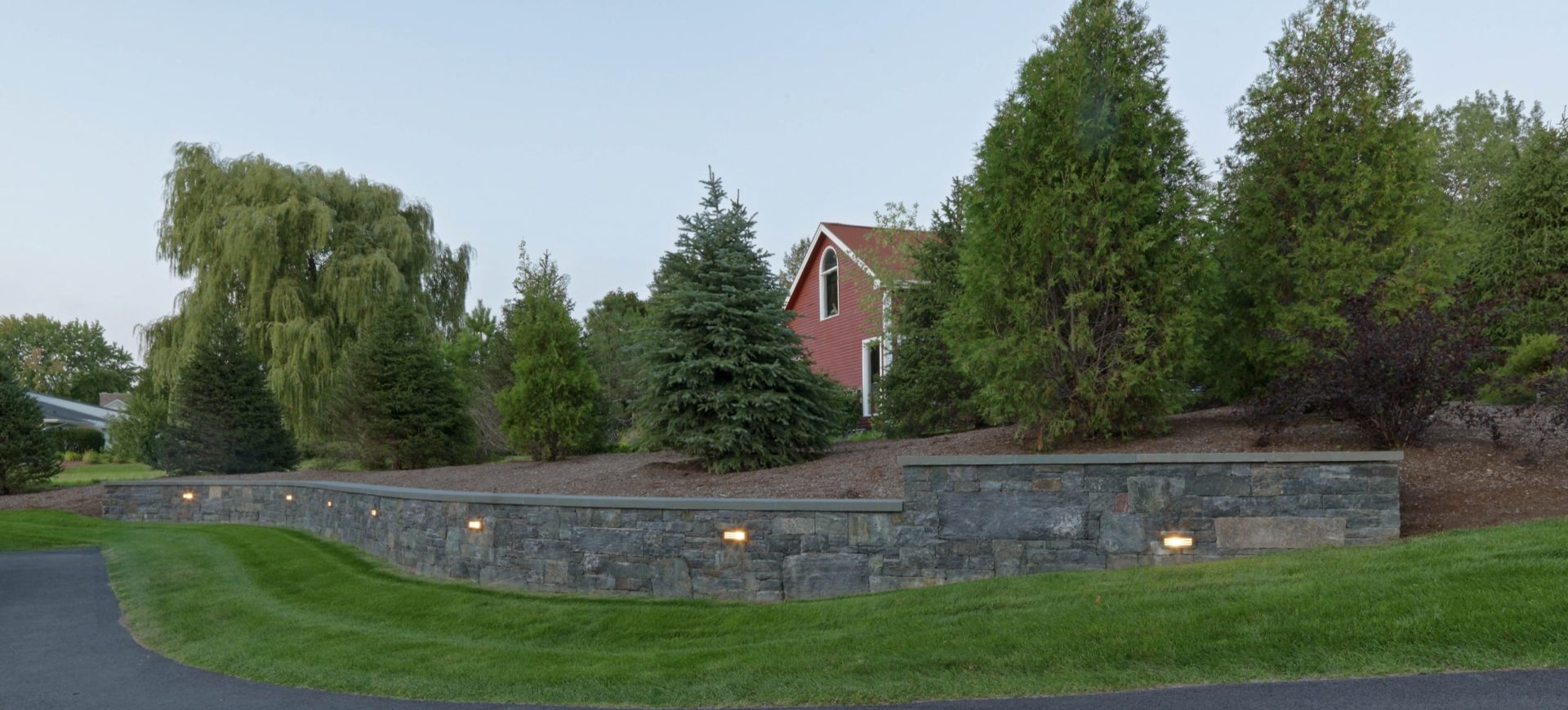

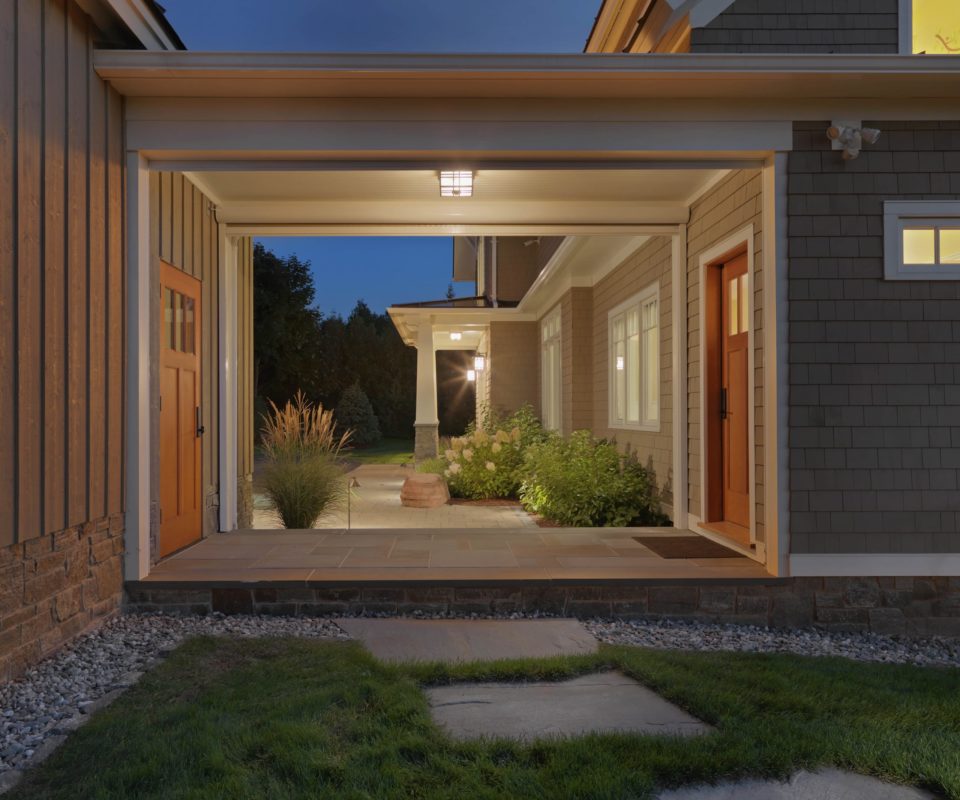
Around the front of the home, a driveway island contains large pear trees to help balance the height of the house and provides autumn afterschool snacks. Lush foundation plantings surrounding the house help to soften the line between the building’s façade and the ground below. The front walkway and garage apron are constructed out of the same Belgard pavers used for the patio/pool surround out back. To shield the home from road traffic and the close proximity neighbors, we selectively re-forested the perimeter of the property with dense evergreen trees. This natural screen created a quiet privacy that makes the family’s three-acre parcel feel more like a 100-acre estate.
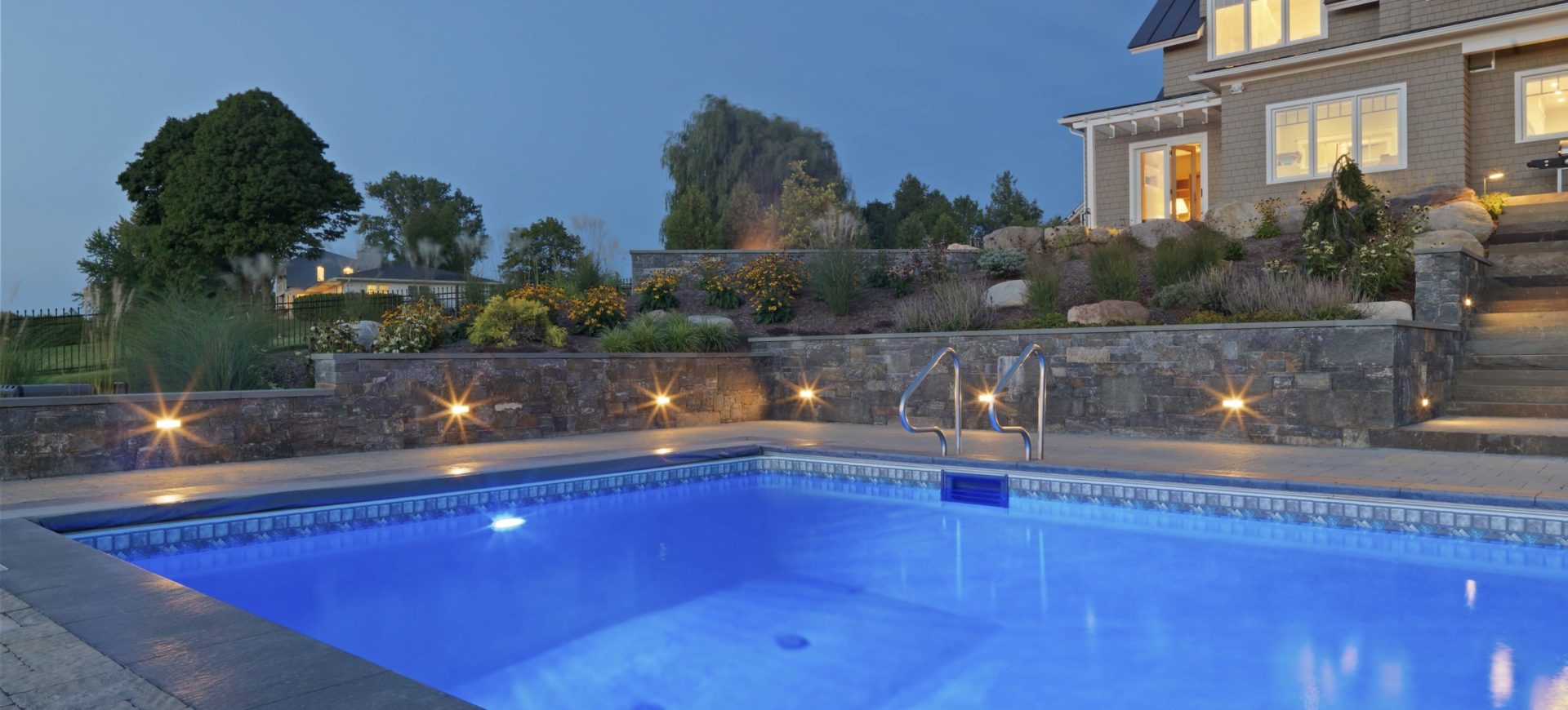
Lighting was also incorporated into the entire landscape to help prolong the enjoyment of the property well into the evening. This was accomplished through the use of path lights that were installed along the meandering walkways and lights built directly into the stone retaining walls. These lights provide a soft glow which is both welcoming and relaxing in the later hours of the day.
With every stone, plant and light in place, this rewarding project successfully combined the utilitarian and the beautiful, to create a fun and relaxing sanctuary that will continue to mature and flourish along with the family for years to come.