Next Project: Lakeside Retreat
Champlain College
With the school year fast approaching, our team had to pull together working long hours and using our time onsite to our best advantage. The result is a beautiful project that finished right on schedule.
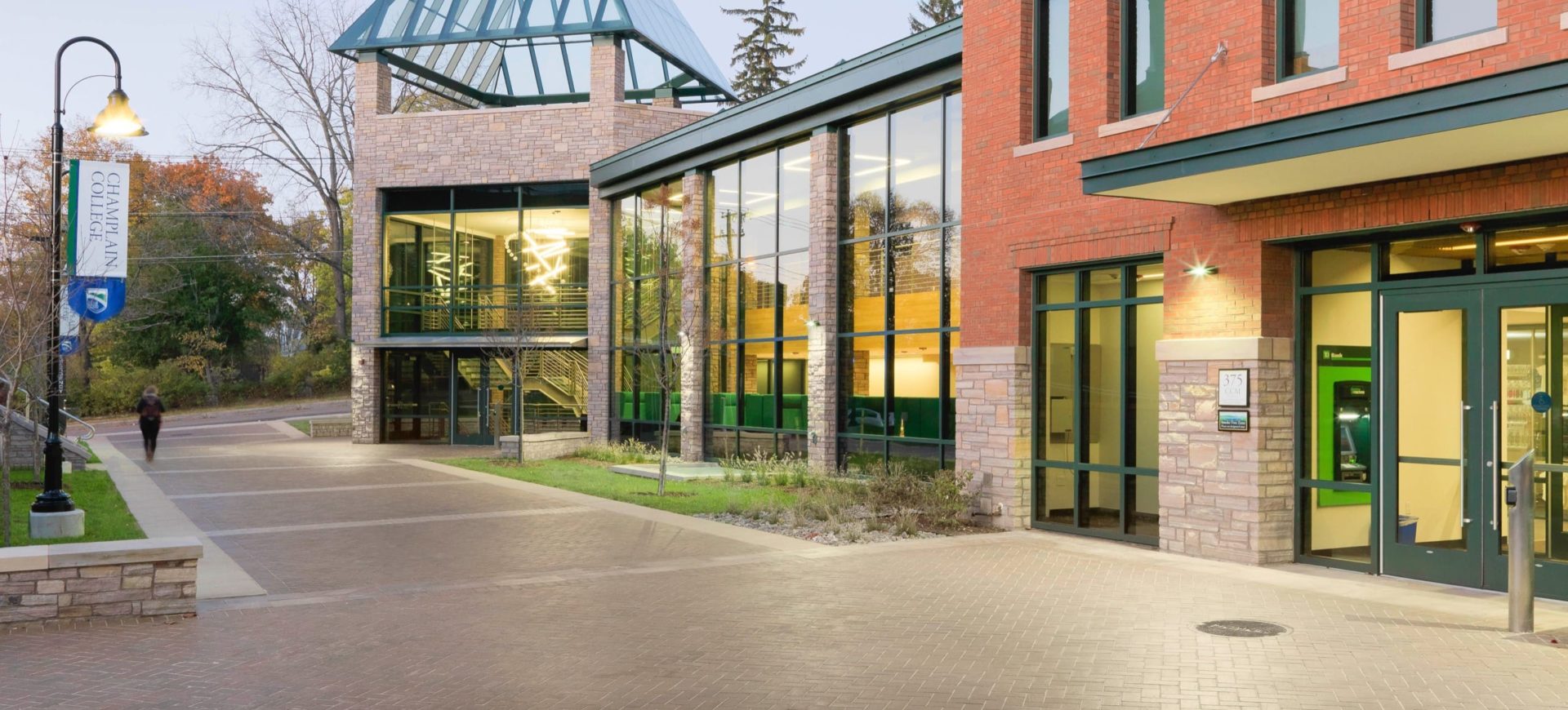
This project was under a very tight deadline right from the start. Due to the nature of the commercial building process the landscaping is that last item to be taken care of and the GC was under pressure to have everything completed by the time the students returned to campus and started moving in. As with most commercial projects, they were behind schedule due to uncontrollable factors. This meant we had to start weeks after the planned start date, adding even more pressure to our team to make the deadline.
Our goal was to have the entire promenade laid, plantings installed, and lawns seeded in time for move in weekend, so students could access the bookstore inside the new building. With so many moving parts and different contractors working together it took a great deal of coordination and planning to make the job flow efficiently.
A year before our work was scheduled to take place, we worked with the GC to protect and transplant several large trees that were within the construction zone which the Landscape Architect wanted to be saved. When we were finally able to start the landscape installation, we started out with the center courtyard area right in front of the main entrance door. This main promenade is being used for vehicular bus traffic as well as a pedestrian thoroughfare.
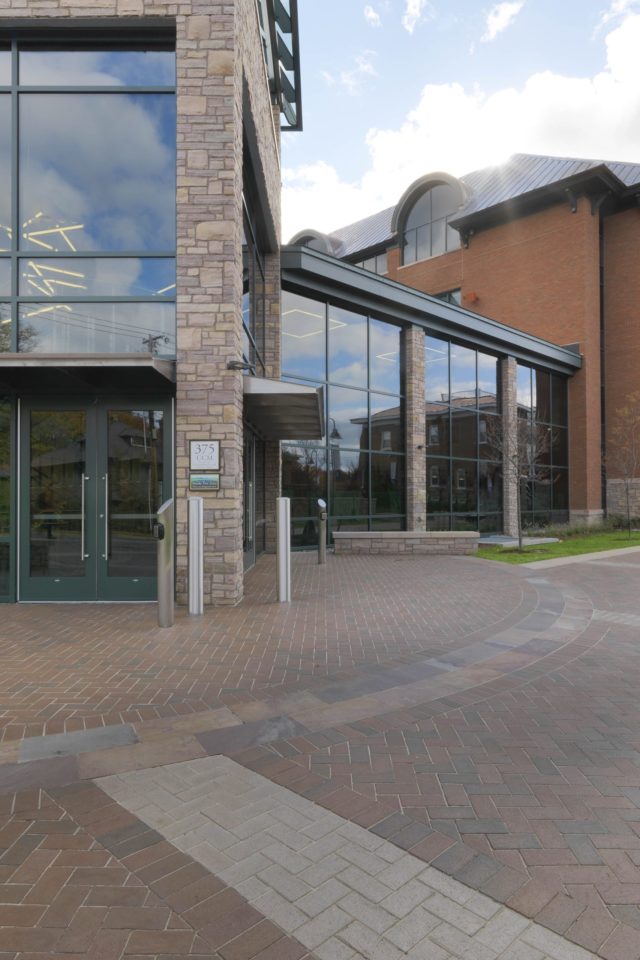
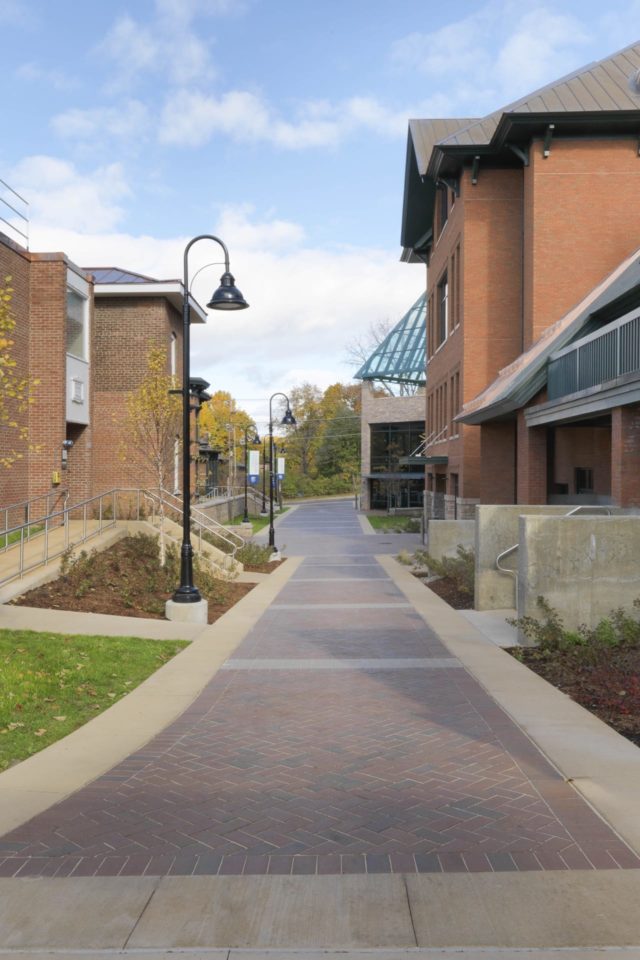

The vehicular application called for a very strict process with specific guidelines on how to install the pavers. When installing these pavers we had to set them on a bituminous setting bed with a layer of adhesive Karnak for maximum stability. This process ensures that the pavers will remain in place even under heavy traffic.
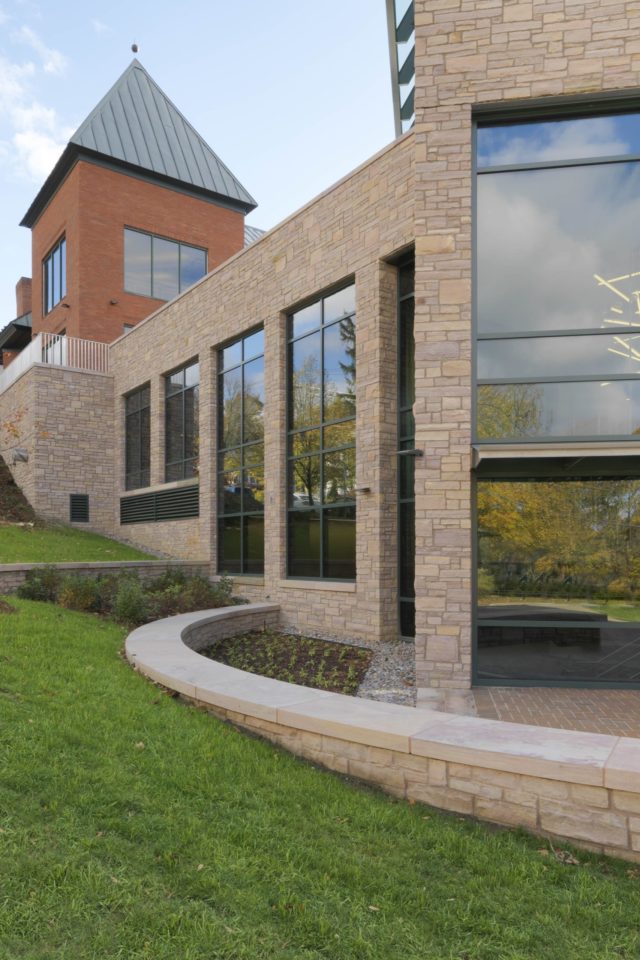
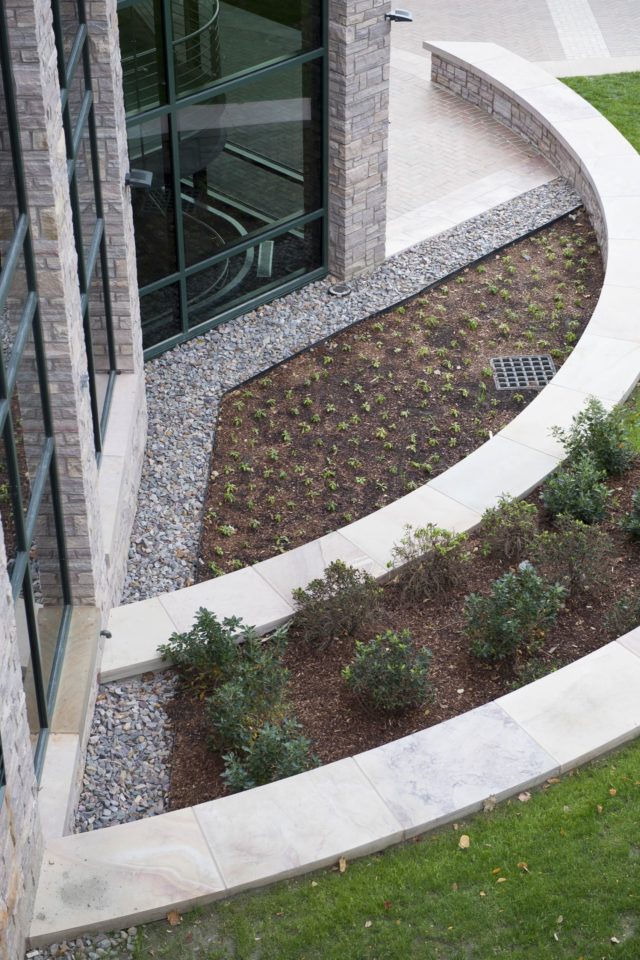
The rainbow sandstone inlays were custom cut as per the plan detail drawings to correspond with specific locations on site. The rainbow sandstone band around the courtyard and the radius band by the tower entryway were the most intricate parts of the project. The radius band took very careful planning and on site detailed layout preparation to make sure everything was going to fit and align per the plans. The locations of the inlay corresponded with existing walls on site. These walls had been capped with rainbow sandstone, so our inlay work was a visual continuation of this stone onto the ground level. This meant that the inlay had to be laid perfectly for everything to align with one another.
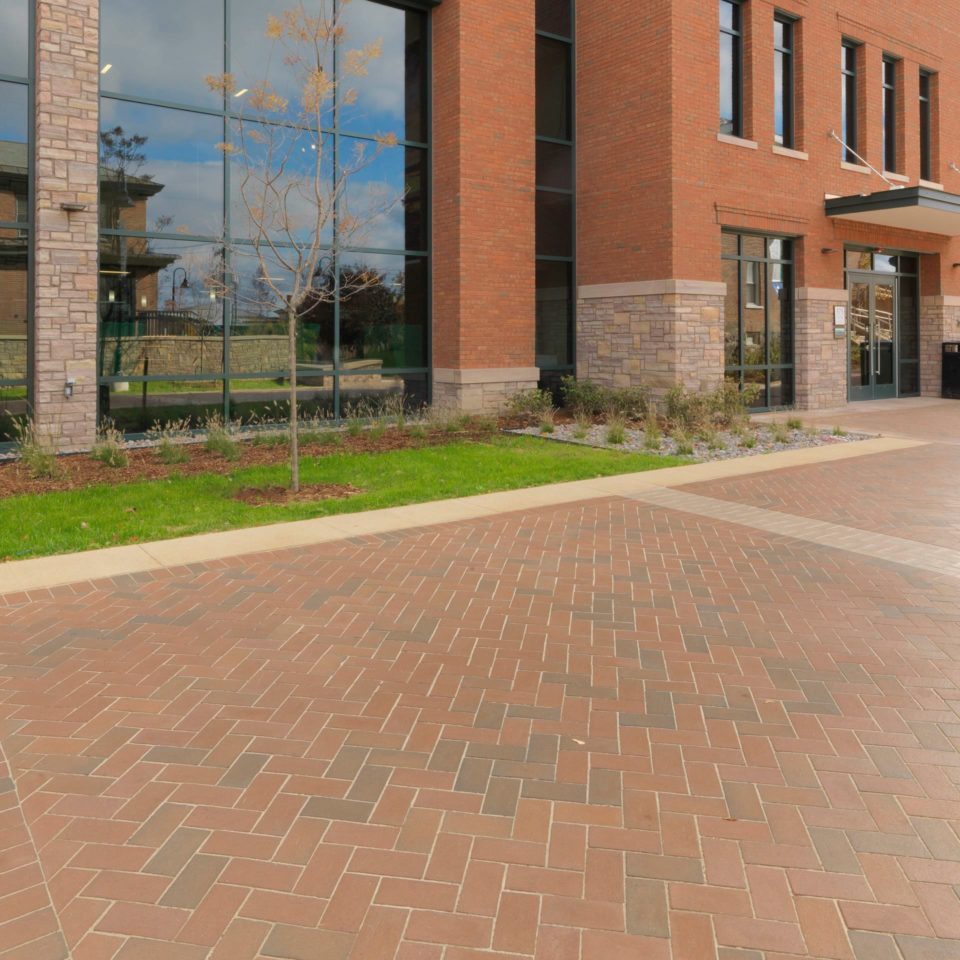
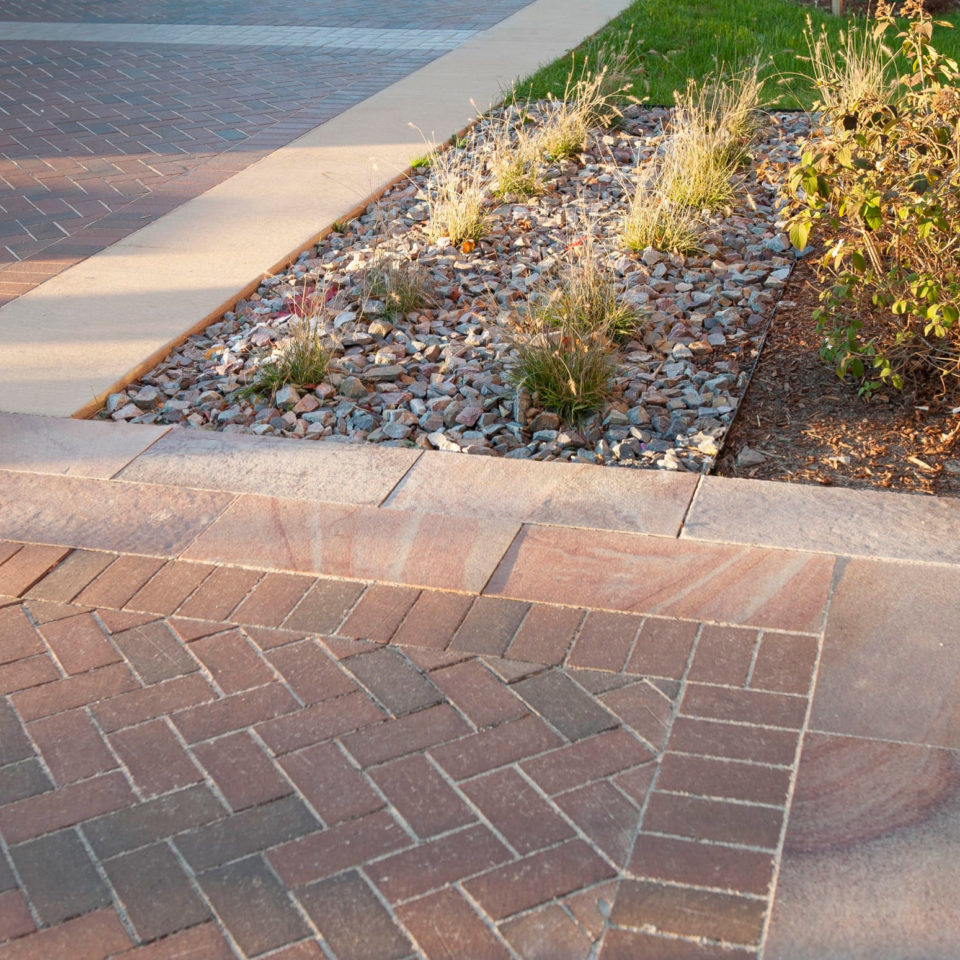

After the inlays were in place, we laid all the pavers in a herringbone pattern throughout the walkway and courtyard. The two colors of pavers were laid in herringbone patters at different angles, to further distinguish between the areas. While laying the nearly 5,000 square feet of pavers we had to cut around many obstacles while keeping our joints aligned. This was achieved using string lines and precise measurements during the preliminary layout process. The grey pavers which act as dividers had to perfectly align with the concrete bands alongside the walkway, ensuring that they would fit seamlessly together.
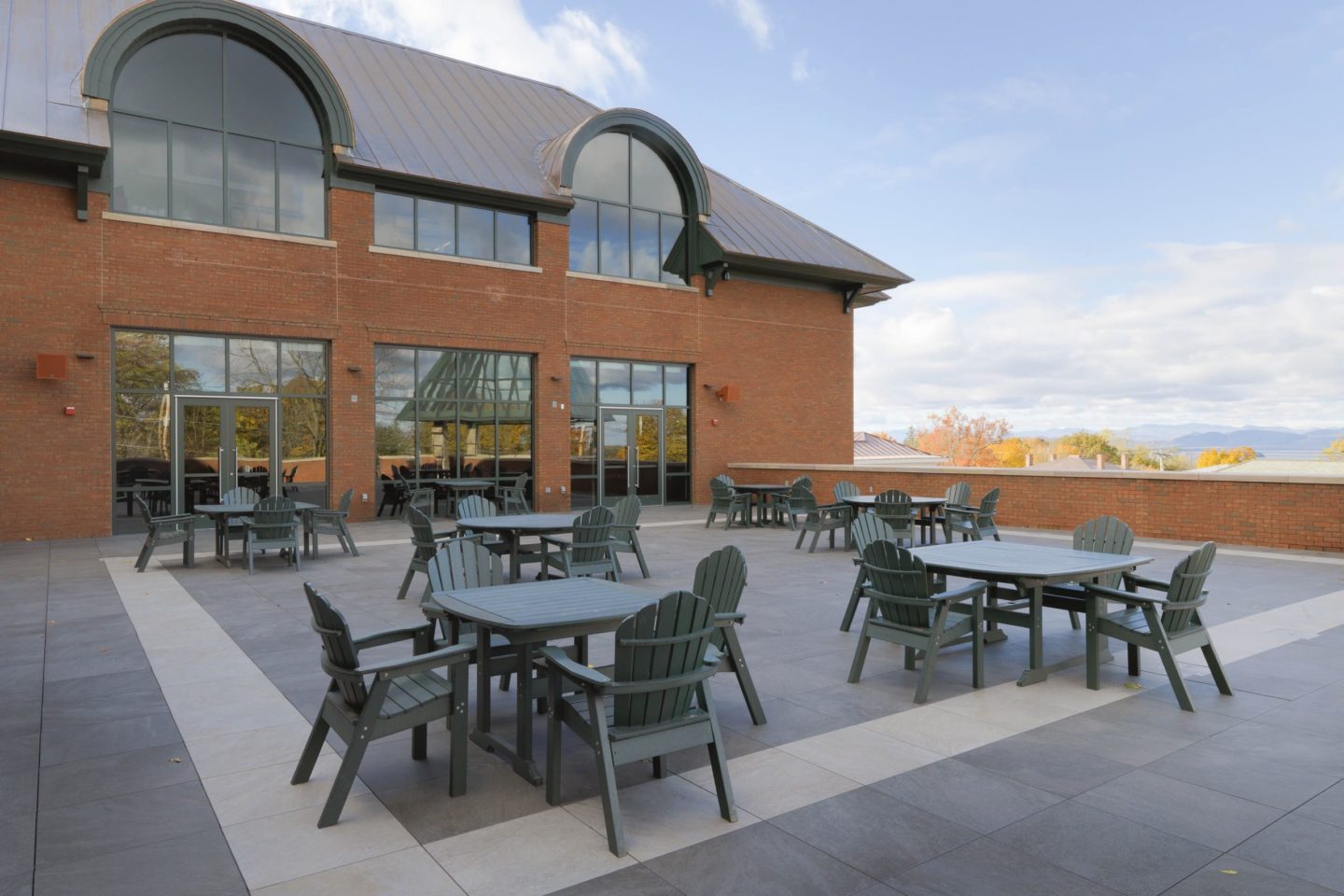

With such an incredibly tight deadline we rallied and combined crews toward the end of the project. One crew completed the hardscaping portion, having to continue with the paver and inlay work late into the night on more than one occasion and several weekends to complete the project on schedule. The other crew worked on the layout of natural drip stone edging, installing the plant material including; shrubs, ornamental grasses and trees, and hydro-seeding the lawn areas.
All this came together to become a project we are proud of. We met our deadline, finishing just in time for the students to arrive.