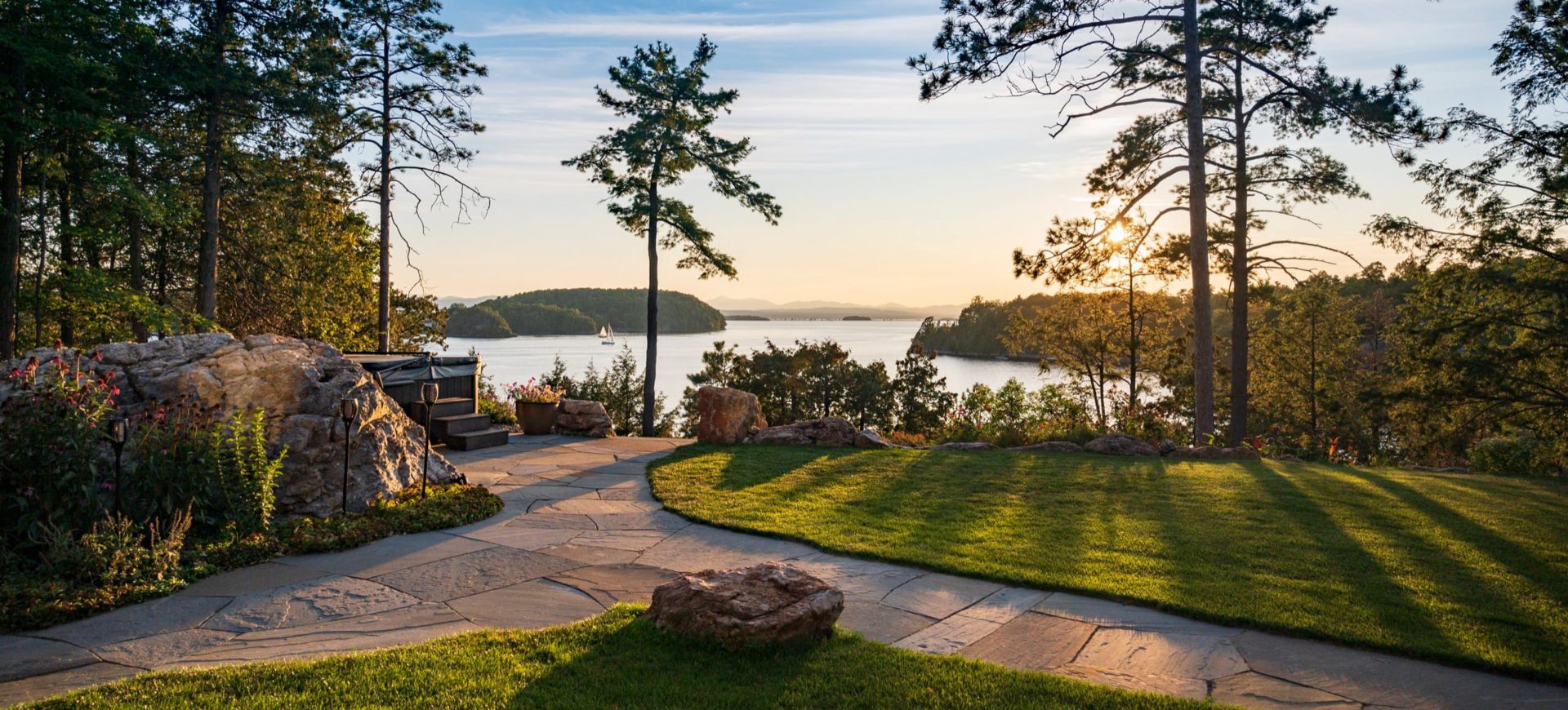Next Project: Woodland Essex Residence
Cliff with a View
This home on the lake lacked the essential access to the water due to dangerously steep, rocky slopes. By working with the contours of the land we helped provide a safe and beautiful solution.

We were first introduced to this property in the fall of 2016 after the clients experienced the beauty of Lake Champlain on a sailing excursion the summer before. They fell so in love with the area that they purchased this house with the hopes of accessing the lake. One big obstacle was the location of the home on the side of a cliff. When our designer first visited the site all that was there were some trees, a whole lot of ledge and what appeared to be a slim chance of gracefully getting to the lake. But we were up for the challenge.
We went to work interviewing the clients to better understand their desired use of the space beyond just the access to the lake. They added the importance of cooking on a grill, a terrace for enjoying the view and a location for the hot tub. They also like the idea of improving the view of the house from the drive and an apron to keep the gravel from being tracked into the garage.
We analyzed and assessed the site to determine what our constraints were which included sloped ledge, existing boulders and very limited access. There was also significant clear cutting of the bank leading down to the water which opened up a potential risk of erosion. On top of these challenges we had constraints from the town of Colchester and their limitations for residences with lake front properties.


Our designer took all of these constraints and desires into consideration as he provided a solution that resulted in the beautiful installation you see here. First there was ledge that need to be removed to open up the view from the house but still provide a screen for the hot tub tucked within. Then a combination of natural stone steps, landings and boulders were designed to provide access down to a landing where the steps transitioned to a carpentry set of steps down to the lake.


A permeable paver driveway apron was designed to provide a spot for cleaning cars and to minimize tracking in gravel to the garage. In addition, it decreased the amount of runoff and potential for erosion. Retaining walls were designed for the front to provide some defined spaces to direct traffic and help the new carriage house fit into the existing landscape.



Planting areas were strategically placed and native plants were selected to provide year-round interest and a transition from the formality of the house into the wild of the surrounding woods. The designer included a plant community to provide structural stability to the slope as well as seasons of interest with native perennials including Columbine, Coneflower, Mountain Mint and ornamental ground covers and grasses. Blueberry sod was installed along the path as a touch of color in the fall and tasty treat in the summer.

The installation team did a superb job of executing the plan. They took the design to the next level by working with the lay of the ledge and existing boulders to coordinate the location and quantity of each run of steps. Thanks to a willing neighbor we were able to borrow an existing access path and by working from the top of the slope down and the bottom of the slope up complete the path. Bluestone paths were installed to meander through the back terrace to provide access yet keep within the constraints of the municipality for impermeable lot coverage.
By the end of the lakeside phase of the project the client was so happy that we were invited back the following year to install the plantings and retaining walls in the front of the house. Our stone masons used a combination of mountain fieldstone and existing boulders to craft walls that blended well with the wooded surrounding. We installed a ramp using matching brick pavers to access the carriage house.