Next Project: Williston Makeover
Woodland Essex Residence
The home owners were looking for a more functional front walkway and outdoor entertainment area. The design and installation incorporated these elements and more to create a one of a kind natural feeling landscape.
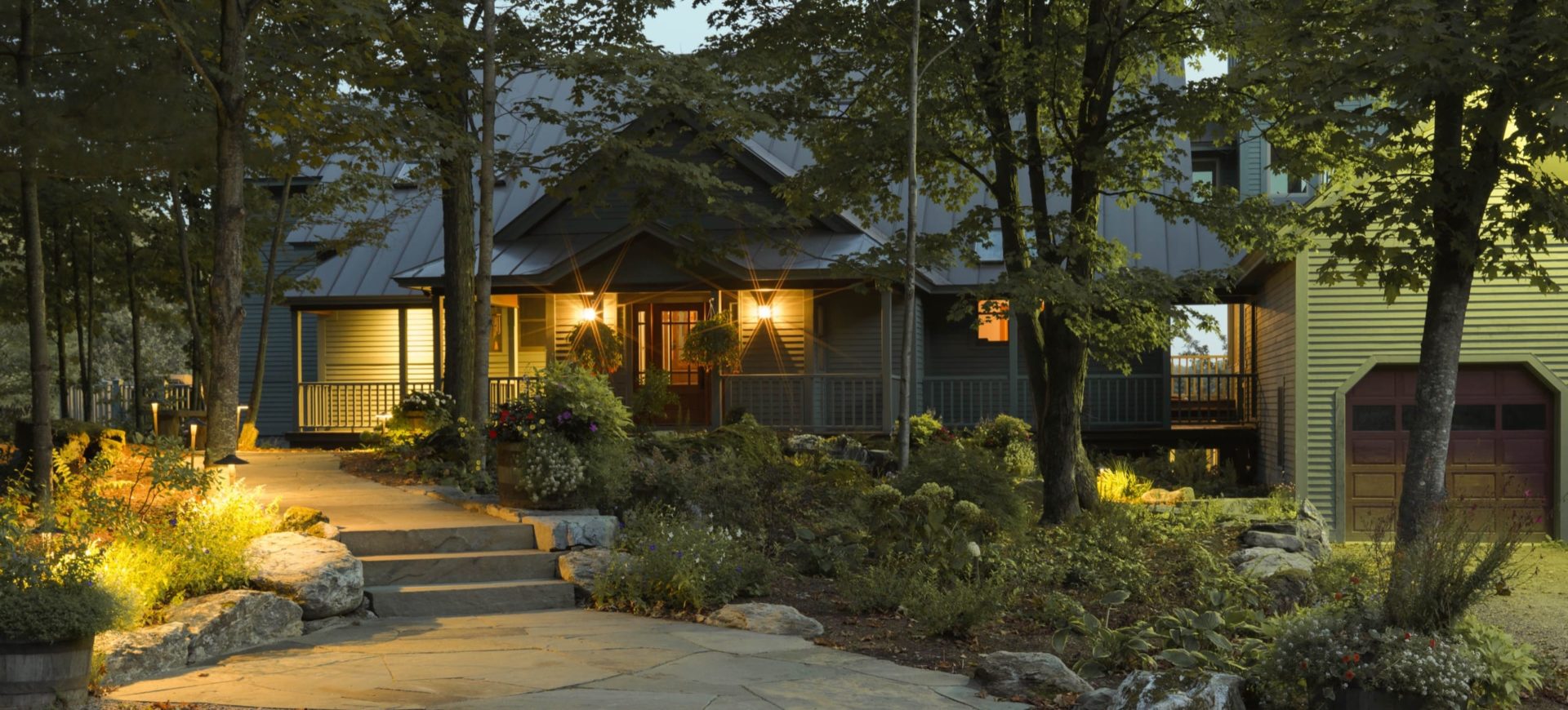
This property is only miles from the five corners in Essex, but feels very remote. The home itself is beautiful, but the landscaping left something to be desired. The new owners had trouble maintaining their rustic front walkway in the winter and wanted something more functional. A conversation with the landscape designer about the potential of their landscape led to producing a plan and construction began shortly after.
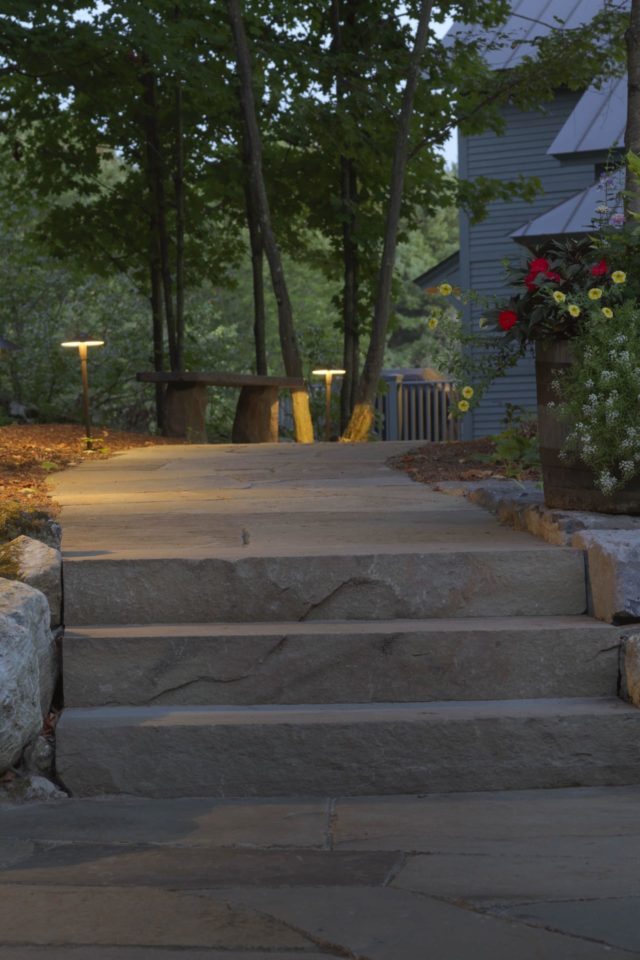
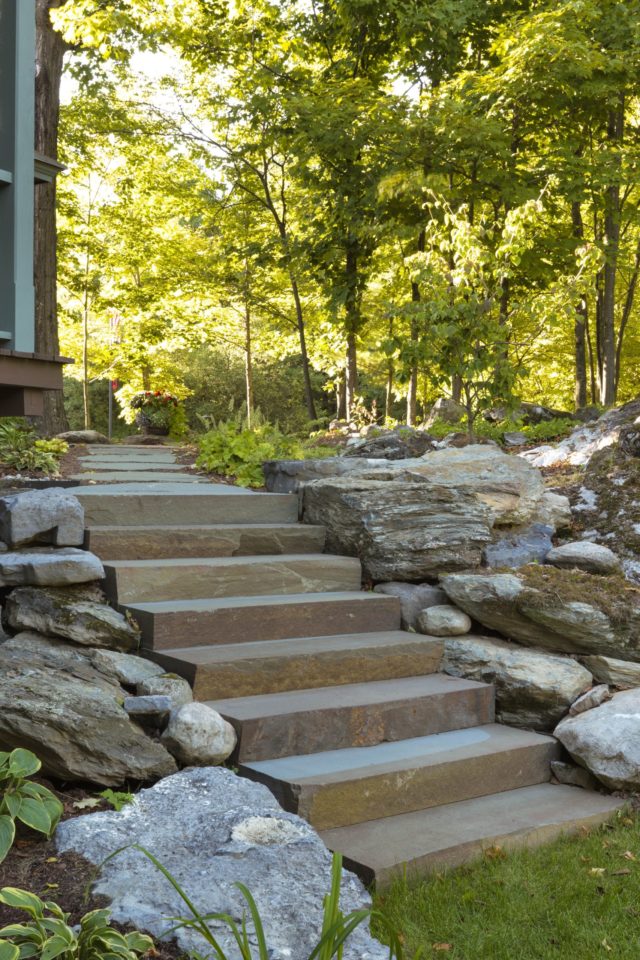
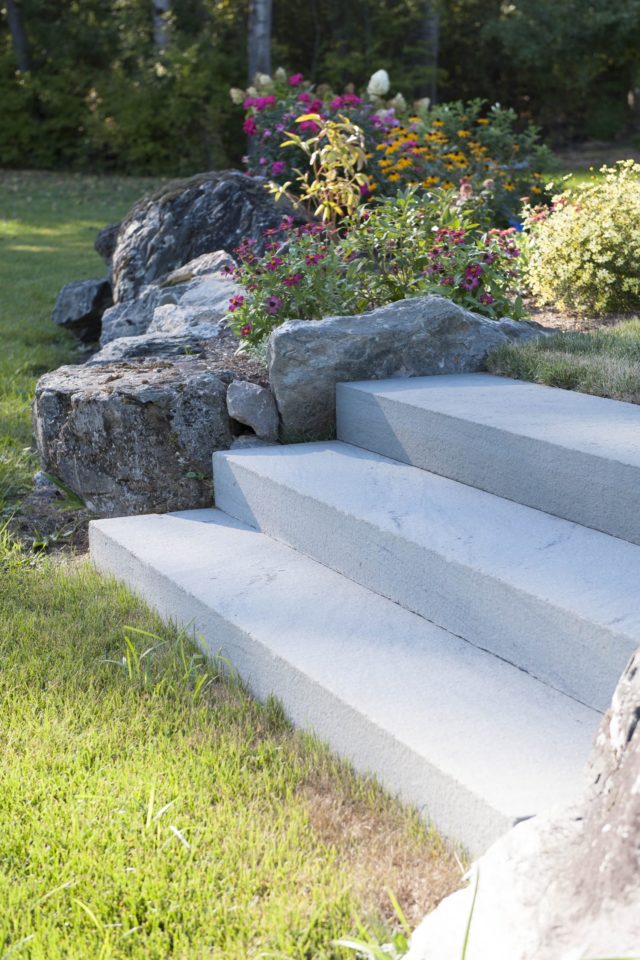
The new landscape now includes several uniform stone slab staircases, walkways, a patio, fire pit, veggie garden and planting beds. Because the site felt so remote and natural, irregular bluestone was chosen for the hardscape material throughout the site. The tones of blues and browns blended perfectly with the home. It was important to keep the natural essence and feel of the overall property that the homeowners loved. To do this, boulders that we found on site were incorporated and the beautiful ledge at the side of the house was exposed.


At the entrance of the home the front walkway splits and leads both to the garage and to the guest parking area. Stone slab steps and irregular bluestone weave through an enhanced woodland garden. The home owner had beautiful patches of Trillium, Iris, Vinca and Ferns. We were extremely careful and did our best to keep these plants safe during the construction process. We also added shade plants in small planting pockets throughout these front gardens, such as Astilbe, Hosta, Bleeding Heart and Helleborus. The result provides the front entry with constant interest over the course of the growing season and still keeps the natural woodsy informal feel which was desired.

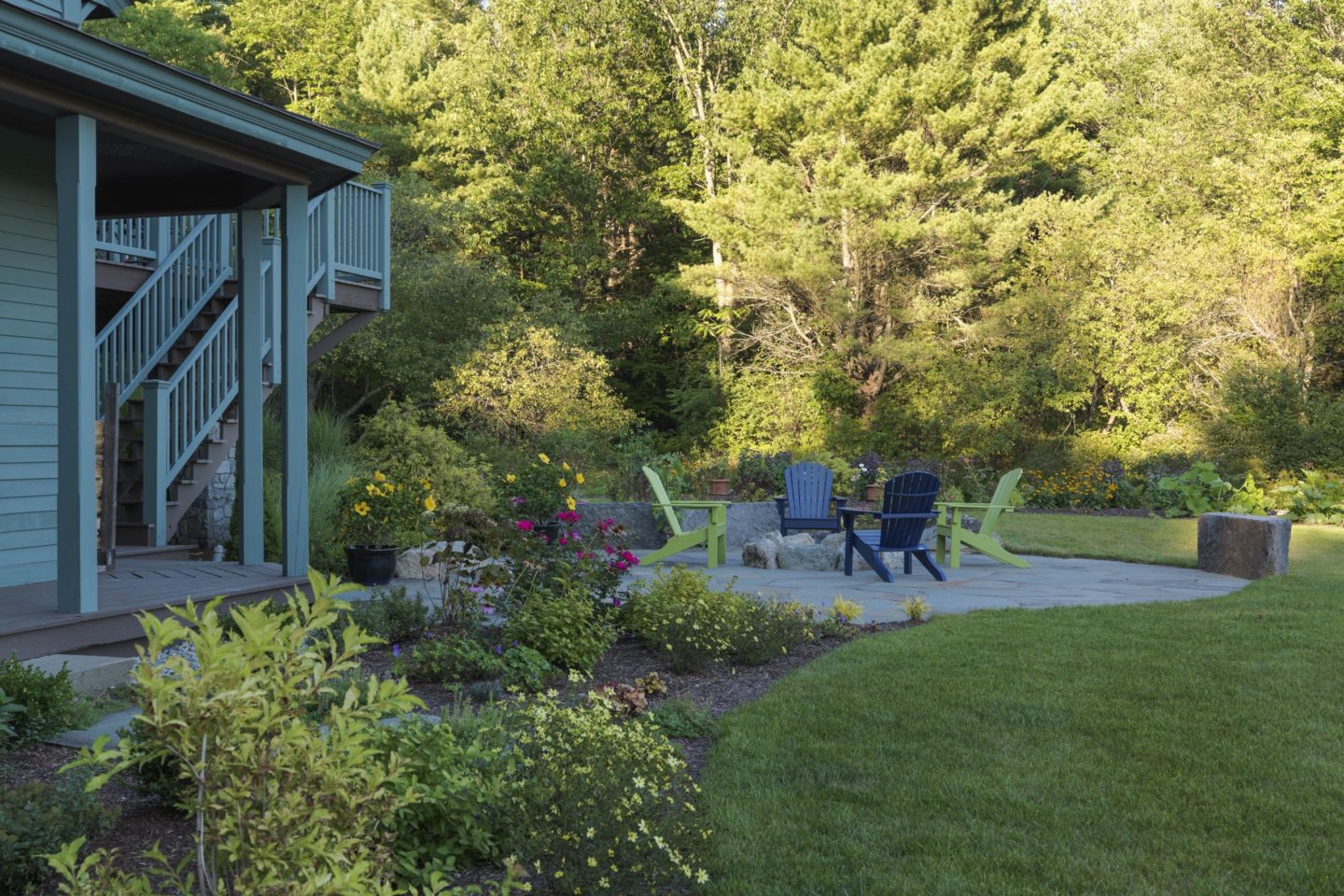
Where it was once difficult to reach the backyard by picking your way down ledge and roughly stacked varying height boulders, a substantial stone slab staircase now sits. The steps are now uniform while still natural and provide a safe way to reach the yard. A large irregular bluestone patio now sits at the base of the deck and provides the family with more outdoor entertainment space. A fire pit constructed out of boulders found on site keeps with the less formal feel of the space. Large stone slab steps of various widths, which were once a rough and rustic set of steps, were installed upright to be incorporated into this space as benches.
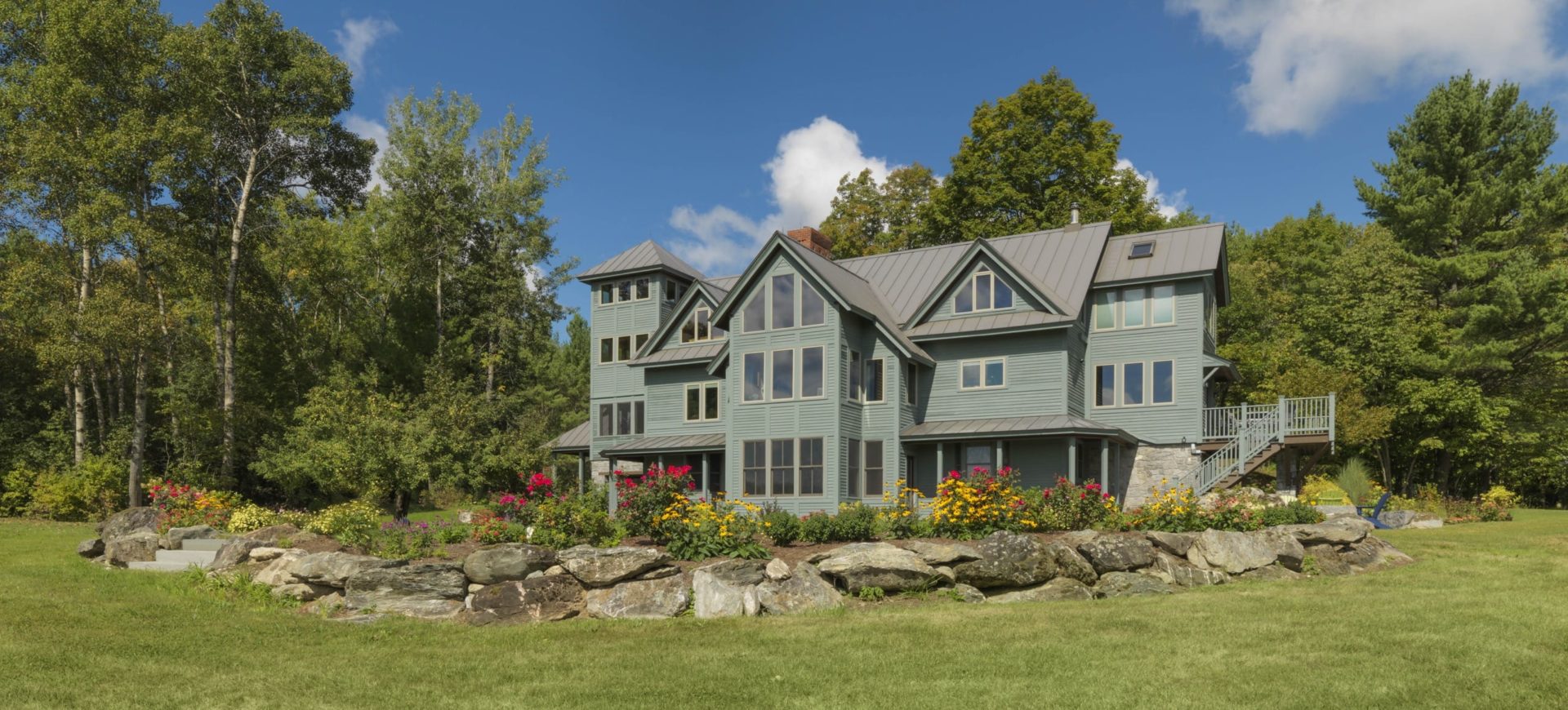
The patio and foundations of the home were planted with flowering and evergreen shrubs, ornamental grasses and perennials with brightly colored foliage and flowers. This adds color and interest throughout the growing season. A vegetable garden was created near the patio/deck for ease of maintenance and the close proximity to the house. Large perennial gardens help to transition the property from designated yard to the horse pasture and barn beyond. A few stone slab steps were installed here, not only to provide access, but also as a place to sit and relax while taking in the beautiful view.
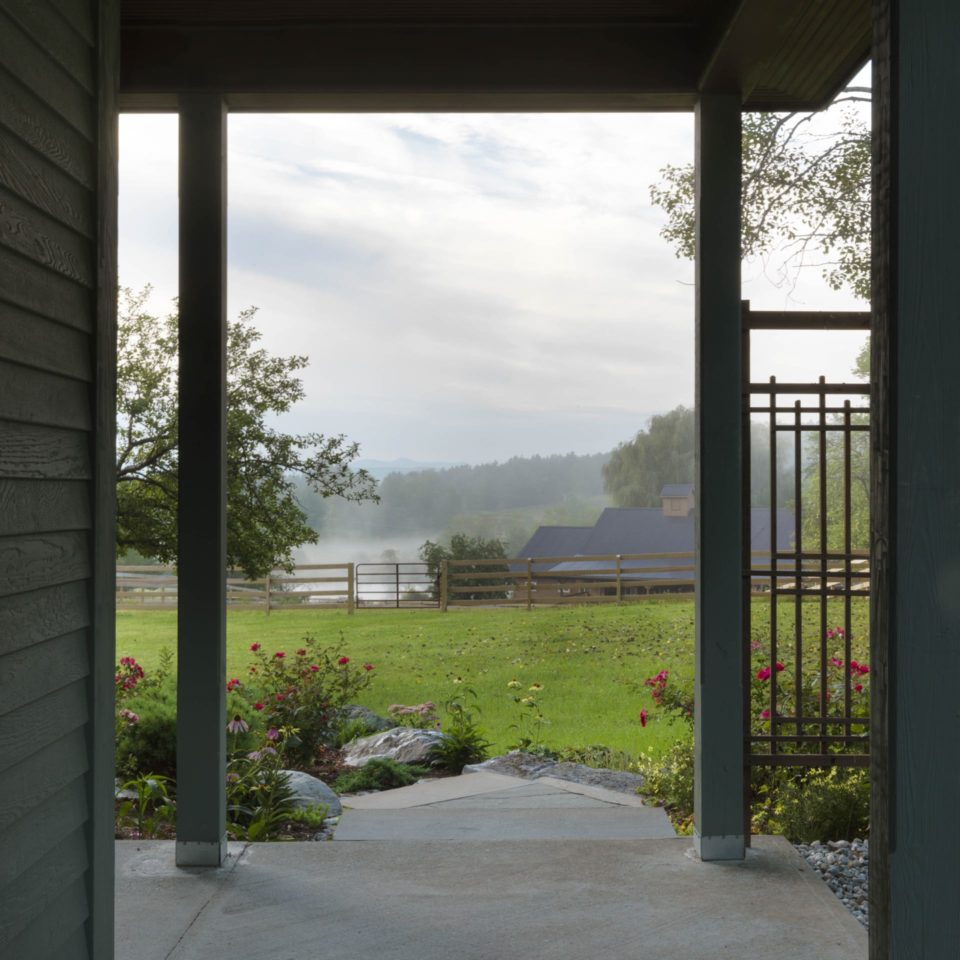
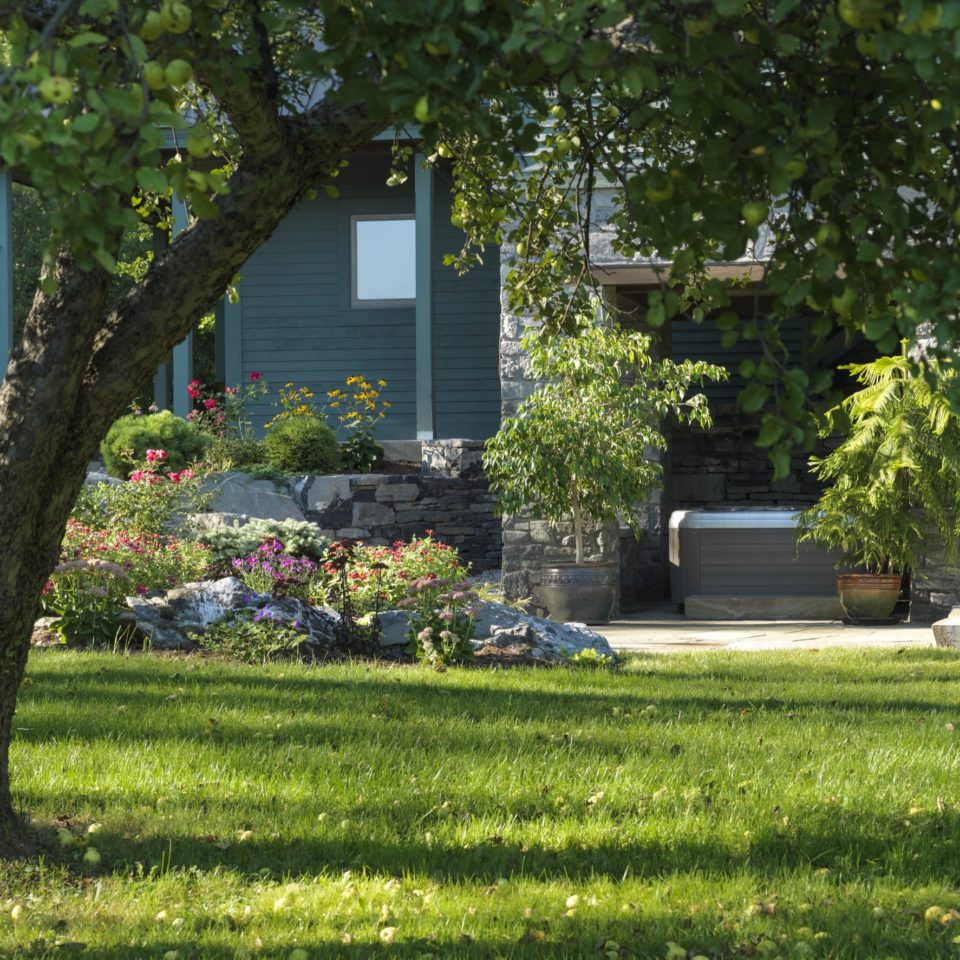
On the other side of the house a hot tub is tucked neatly under a raised porch. To access this area you once needed to navigate a steep grass slope and then the roughly laid cobbles which surrounded the spa. The existing retaining wall was also in disrepair. Now this area is a favorite space of the landscape. The wall was repaired and stone slab steps and irregular bluestone lead the way to the spa and provide a place to hang out when you get there. A garden of dwarf conifers, roses and perennials wraps the space and provides color and interest throughout the year.